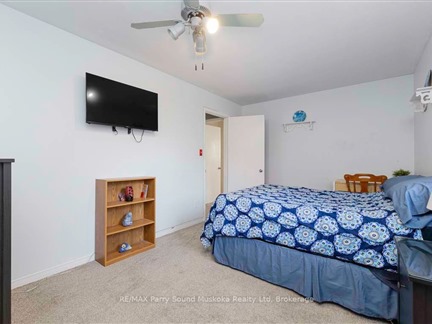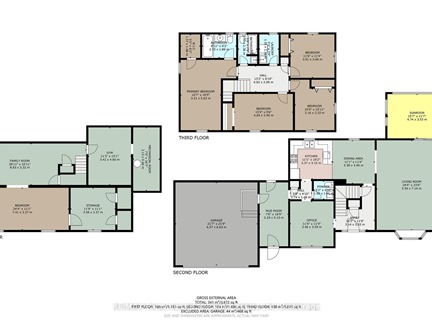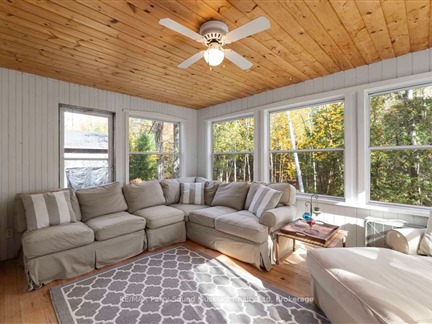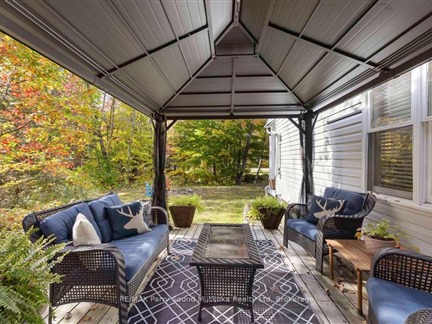
➧
➧








































Browsing Limit Reached
Please Register for Unlimited Access
4
BEDROOMS3
BATHROOMS1
KITCHENS16 + 5
ROOMSX11980011
MLSIDContact Us
Property Description
*OPEN HOUSE! Sun, Feb 23 1-3 pm* CUSTOM BUILT RURAL HOME in DESIRABLE VILLAGE of HUMPHREY, NESTLED on 1.9 ACRES of PRIVACY, SPACIOUS 4 BEDROOM, 3 BATH FAMILY HOME, 3300 SQ FT FINISHED LIVING SPACE, Large Open Concept Great Room with walkout to Pine Sunroom wrapped in Nature, Private deck for BBQ's & relaxation, Updated kitchen with quartz counters, LED pot-lighting, Custom Nova Scotia Slate & Distressed Hickory Hardwood floors throughout, Main floor Den ideal for home office, Convenient 2nd floor laundry, Finished lower level features games room + rec room, Ideal workout room with pot lighting, Lots of great parking for guests, Boat, RV, Humphrey Village offers Community Centre, Library, Arena, Excellent school, Close to OFSC snowmobile trails, Mins to Hwy 400 for easy access to the GTA, 10 mins to the Renowned Village of Rosseau/Muskoka Lakes! Mins to FABULOUS AREA LAKES (Horseshoe, Clear & Whitefish) to ENJOY ALL THAT NORTHERN ONTARIO HAS TO OFFER!
Call
Listing History
| List Date | End Date | Days Listed | List Price | Sold Price | Status |
|---|---|---|---|---|---|
| 2003-11-14 | 2004-05-13 | 182 | $309,000 | - | Expired |
Property Features
Arts Centre, Golf, Hospital, School
Call
Property Details
Street
Community
City
Property Type
Detached, 2-Storey
Approximate Sq.Ft.
2000-2500
Lot Size
162' x 519'
Acreage
.50-1.99
Fronting
East
Taxes
$1,952 (2024)
Basement
Full, Part Fin
Exterior
Vinyl Siding
Heat Type
Forced Air
Heat Source
Electric
Air Conditioning
None
Water
Well
Parking Spaces
10
Driveway
Private
Garage Type
Attached
Call
Room Summary
| Room | Level | Size | Features |
|---|---|---|---|
| Living | Main | 18.34' x 23.49' | |
| Dining | Main | 11.09' x 11.32' | |
| Kitchen | Main | 10.17' x 11.09' | |
| Sunroom | Main | 11.58' x 15.58' | W/O To Deck |
| Den | Main | 11.32' x 11.75' | |
| Mudroom | Main | 7.51' x 16.77' | Stone Floor |
| Bathroom | Main | 4.82' x 5.15' | 2 Pc Bath |
| Laundry | 2nd | 5.09' x 7.74' | |
| Prim Bdrm | 2nd | 10.60' x 18.41' | W/I Closet, Ensuite Bath |
| Bathroom | 2nd | 6.17' x 8.92' | 3 Pc Ensuite |
| 2nd Br | 2nd | 4.99' x 7.74' | |
| 3rd Br | 2nd | 9.51' x 15.32' |
Call
Listing contracted with Re/Max Parry Sound Muskoka Realty Ltd
Similar Listings
Step into modern Rosseau living with this impeccably renovated ranch-style bungalow, completed by local trade professionals. Nestled just a short distance from serene Lake Rosseau and Rosseau Waterfront Park, this home offers not just convenience but a lifestyle of tranquility and comfort. As you enter 16 Clifford, you are greeted by a bright and airy foyer and mudroom boasting built-in storage and main-floor laundry hook-up, setting the tone for the thoughtful design throughout this home. The kitchen, adorned with stunning quartz countertops and brand-new appliances, is open to the dining space, perfect for gathering with family and friends alike. Step out from the living room onto the spacious deck, complete with sleek glass railings. With southwestern exposure, the deck space offers sun-filled opportunities for entertaining and leisure time outdoors surrounded by woodlands. Inside, the living space exudes brightness and cheerfulness, accentuated by modern touches such as shiplap that elevate its ambiance. Three bright and spacious bathrooms offer rejuvenating retreats, while the ensuite bathroom features a modern glass shower and a charming bay window, adding a touch of elegance to your daily routine. All three bedrooms are ample in size, while the primary bedroom offers two generous walk-in closets. Outside, a detached double-car garage (23.1' x 24') with an unfinished loft provides ample space for storage and endless opportunities. Enjoy the luxury of easy access to shops, a public beach, docks, and the vibrant summer farmers market, all within walking distance of your doorstep. 16 Clifford Street is the perfect blend of convenience and seclusion in this refinished home on a cul- de-sac, offering the best of both worlds.
Call








































Call
