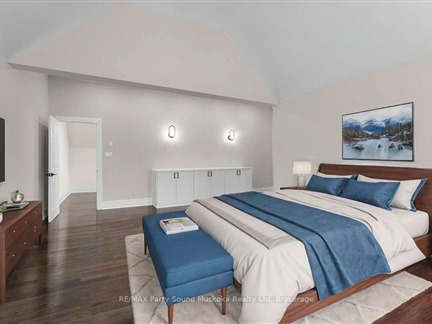
➧
➧








































Browsing Limit Reached
Please Register for Unlimited Access
6
BEDROOMS4
BATHROOMS1
KITCHENS20 + 7
ROOMSX11985565
MLSIDContact Us
Property Description
Direct Access into LAKE ROSSEAU from the Shadow River! Nestled in the heart of Muskoka in the Renowned Village of Rosseau! Rare Double Waterfront lot 200 ft wide, 1.25 Acres of Privacy, PRIME WEST EXPOSURE to Enjoy Sunset Skies! Captivating Lake House offers approximately 6000 sq ft + finished lower level (room for the kids to roam), 6 bedrooms (4 w/walk-out balconies), 3.5 luxurious baths, New wrap around decking (being completed Spring 2025), Professionally updated throughout to include New kitchen, New bathrooms, New California closets, New shingles, New windows, Doors, Flooring +++. Includes the bonus second lot (14 Knowles Cres. which offers 100 feet of waterfront as well as a 0.7 acre flat land lot for future development if desired) DIRECT BOATING ACCESS into LAKE ROSSEAU & THE MUSKOKA LAKES! Perfect Lake House for multi generational families, Investment, Rosseau Village boasts Charming Shops, Fabulous 'Crossroads' Restaurant, Rosseau General Store, Bakery, Marina, Boat launch, Near by Seguin Valley Golf Course, Parry Sound Golf & Country Club & The Ridge, Excellent access to Hwy #400 for swift commute to Toronto, 25 mins to Parry Sound for all amenities, Vacant and ready for immediate occupancy, COTTAGE COUNTRY LUXURY AWAITS!
Call
Listing History
| List Date | End Date | Days Listed | List Price | Sold Price | Status |
|---|---|---|---|---|---|
| 2024-05-22 | 2024-07-22 | 61 | $2,600,000 | - | Expired |
Property Features
Arts Centre, Golf, Hospital, Marina, Waterfront
Call
Property Details
Street
Community
City
Property Type
Detached, 3-Storey
Lot Size
204' x 404'
Acreage
.50-1.99
Fronting
West
Taxes
$5,831 (2024)
Basement
Finished, W/O
Exterior
Stone, Vinyl Siding
Heat Type
Forced Air
Heat Source
Propane
Air Conditioning
Central Air
Water
Other
Parking Spaces
12
Driveway
Private
Garage Type
None
Call
Room Summary
| Room | Level | Size | Features |
|---|---|---|---|
| Living | Main | 26.41' x 39.57' | Bay Window, Fireplace |
| Dining | Main | 14.83' x 18.34' | Bay Window |
| Kitchen | Main | 14.07' x 15.09' | |
| Family | Main | 13.91' x 14.01' | |
| Prim Bdrm | 2nd | 19.09' x 28.41' | Ensuite Bath, Fireplace, W/I Closet |
| Br | 2nd | 14.57' x 18.57' | Bay Window |
| Br | 2nd | 14.57' x 19.91' | Bay Window |
| Br | 2nd | 14.50' x 12.83' | Bay Window |
| Laundry | 2nd | 6.00' x 11.09' | |
| Br | 3rd | 14.76' x 22.51' | Bay Window |
| Br | 3rd | 12.50' x 19.00' | |
| Rec | Lower | 31.27' x 37.93' |
Call
Listing contracted with Re/Max Parry Sound Muskoka Realty Ltd








































Call